内梅斯住宅
内梅斯别墅是一座约200平方米的家庭建筑,位于意大利的山上,俯瞰因佩里亚湾。该建筑由两个半地下的体量组成,排列在一个楼层上,遵循利古里亚梯田的人类景观形态,成为其一部分。现有的场地是由一个梯田环境定义的,其中有一棵成熟的橡树,橄榄树和一条小溪。别墅回应并保留了自然景观,其外立面与利古里亚梯田典型的干石墙融为一体,创造了建筑与周围环境的连续性。
Villa Nemes is a family building of ca.200sqm situated in the hills of Italy overlooking the Gulf of Imperia. The building is composed of two half subterranean volumes arranged on a single floor, following the given morphology of the anthropic landscape of Ligurian terraces and becoming part of it. The existing site was defined by a terraced environment with the strong presence of a mature oak tree, olive trees and a water stream. The villa responds and preserves the natural scenery and its facade blends in with the typical dry stone walls of the Ligurian terraces creating continuity between the building and the surrounding context.
【内梅斯住宅】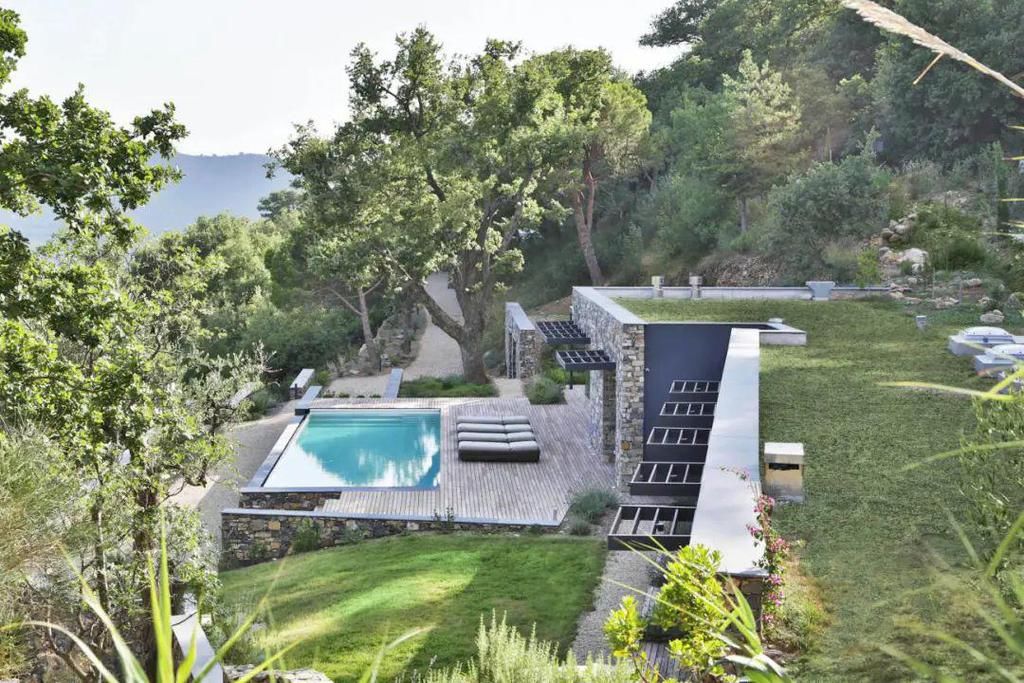
文章插图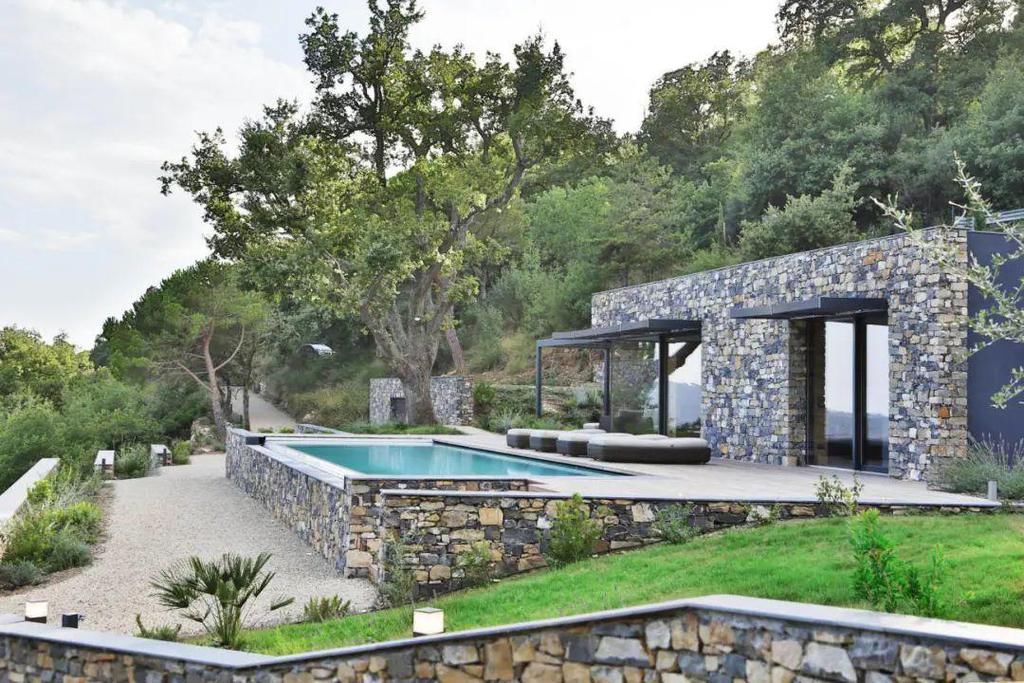
文章插图
建筑的中央入口定义了一个支点,并在一侧通向宽敞的开放式生活,这是建筑的核心,旨在刺激社交互动。面朝大海的大开口将起居室延伸到外面的宽敞的木质阳光甲板和无边际游泳池。天井区与烧烤和草药花园的房子西边抓住傍晚的阳光,并提供了一个舒适的空间,户外用餐和下午的休息。从天井俯瞰山谷的景色被成熟的橡树所定格,这是在两个外部区域的中心。
The central entrance of the building defines a pivot point and leads on one side to the spacious open plan living, which is the heart of the building and designed to stimulate social interaction. Big openings facing the sea extend the sitting room to the outside onto the generous timber sun deck and infinity swimming pool. A Patio area with barbecue and herb garden to the West of the house catches the evening sun and offers a comfortable space for outside dining and afternoon lounge. Views from the Patio over the valley are framed by the mature oak tree, which is situated in the center of both outsides areas.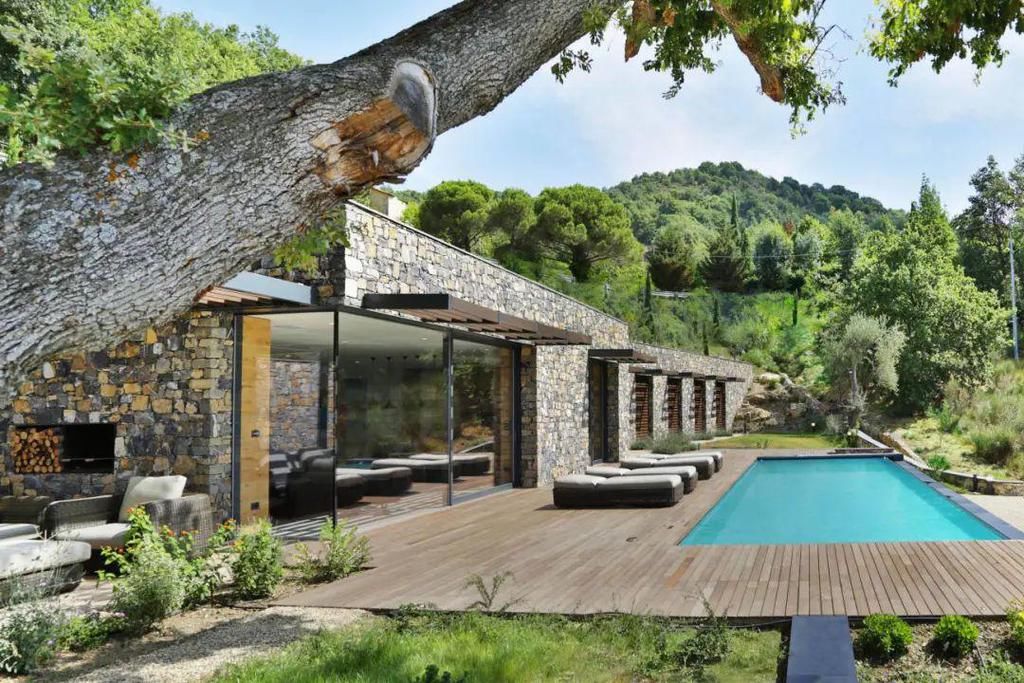
文章插图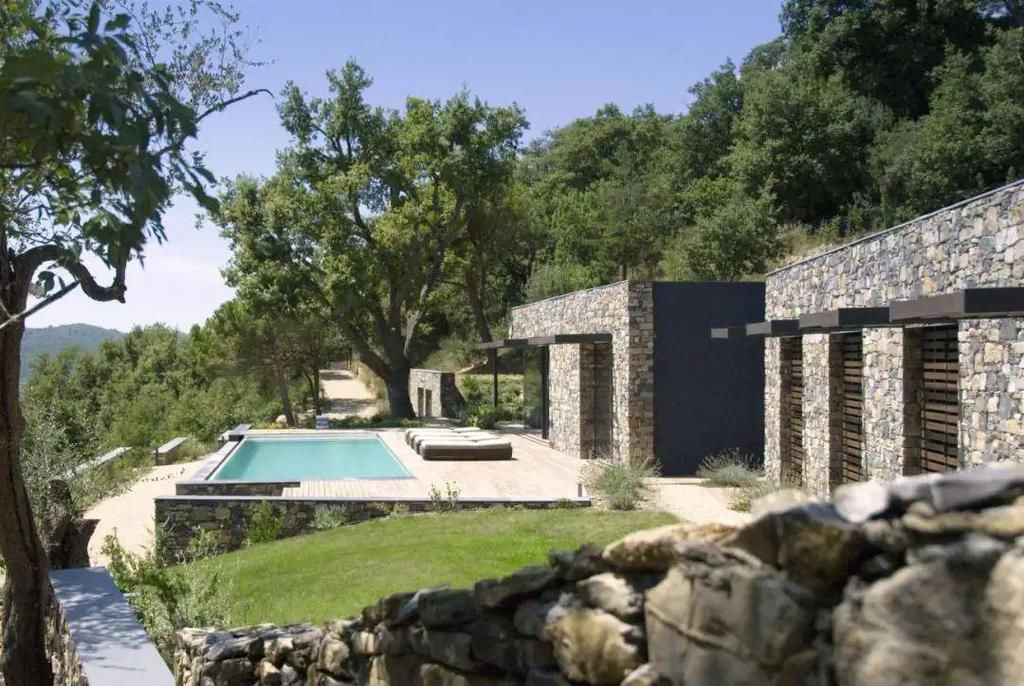
文章插图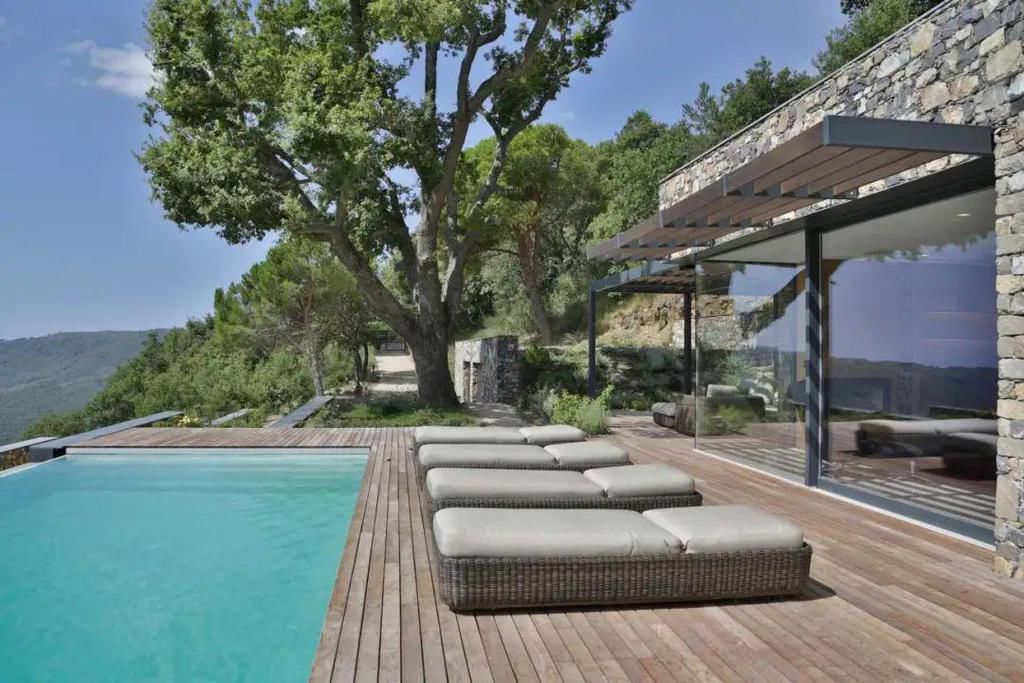
文章插图
别墅的另一侧是更为私密的睡眠区,有五间重要的双人卧室,每个房间都有独立的外部空间,受益于早晨的阳光并面对现有的水流。服务室设置在山坡上,通过大型可开启的天窗自然采光和通风。别墅的设计是作为一个度假胜地,可容纳10人,并包含一个茶水间,洗衣房,储藏室,技术服务室,外部存储和2个停车位的车库。
To the other side of the villa is the more private sleeping area with five essential double bedrooms and individual outside spaces for each room which benefit from the morning sun and face the existing water stream. The service rooms are set into the hillside and naturally illuminated and ventilated by large openable skylights. The Villa is designed as a holiday retreat and can host up to 10 people and incorporates a pantry, laundry, storage rooms, technical service rooms, external storage and a garage with 2 parking spaces.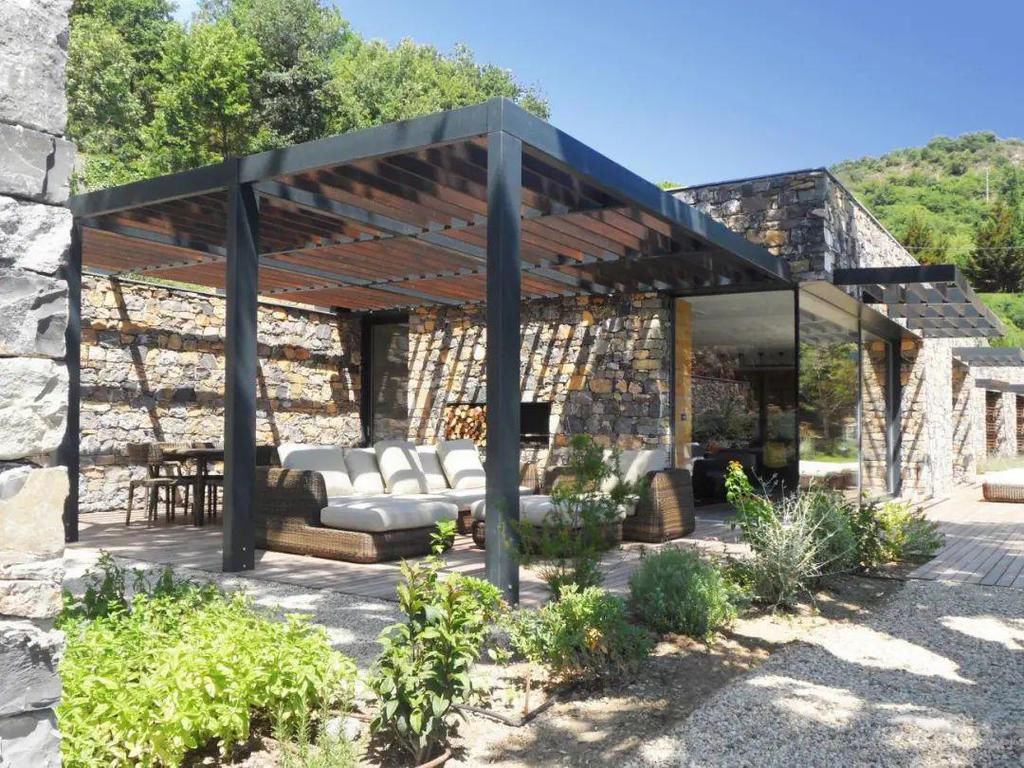
文章插图
与大自然的结合,提供令人印象深刻的山谷和大海的景色,并向着太阳展示是设计和安排空间的关键因素。绿色的屋顶有助于景观的连续性,并最大限度地减少建筑的视觉冲击。别墅被地中海的精华所包围,通过使用碎石和木材表面的组合,最大限度地提高了地形的通透性。天然资源、现场材料和当地工艺被用来定义一个环境可持续的设计。
The conjunction with the nature offering impressive views over the valley and sea and the exposition towards the sun were key elements for the design and the arrangement of the spaces. The green roof contributes to the continuity of the landscape and minimizes the visual impact of the building. The villa is surrounded by Mediterranean essences and the permeability of the terrain is maximized by using a combination of gravel and timber surfaces. Natural sources, materials from site and local craftsmanship were used to define an environmentally sustainable design.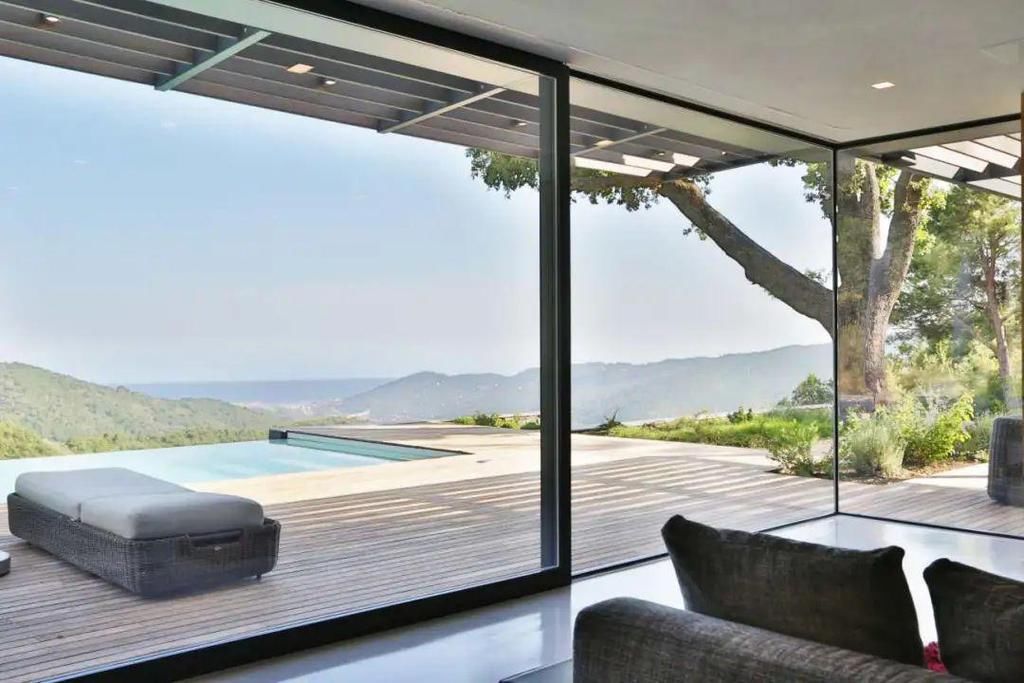
文章插图
传统的外立面由从现场挖掘出来的天然石材组成,结合创新的排水、通风和保温系统。从地面到天花板的大开口,具有高热性能,最大限度地提高了视野和自然光,强调从室内到室外的过渡。隐蔽的窗框嵌入地板和天花板,以及外部石材包层和内部衬里。花园天井和遮阳蓬作为室内和室外的中间过滤器。
- 中年|厦门市内大型公园,春季繁花盛开,还有儿童游乐区,全部免费开放!
- 步行街|国内唯一面朝大海的步行街:厦门中山路的滨海风情,实在让人陶醉
- 老年|德兴市境内山水如画,被评为“中国天然氧吧”创建地区
- 《原神》x 肯德基新活动公布:买套餐送游戏内礼包和装扮
- 初三女儿总请朋友来家玩,父母无意看到监控内容,顿时火冒三丈
- 五菱新款宏光MINIEV,工厂谍照泄露!配置/内饰升级,3月底就能买
- 到店实拍三菱欧蓝德,前脸很经典,内饰机械感足,15.98万起
- 降!降!降!政府工作报告提到的降费内容有哪些
- 婴幼儿能不能看电视?国内外均有研究结果,宝妈不妨直接参考建议
- 全球公认的行政级车,4.8s破百内饰堪比工艺品,奔驰S比不了
