与自然同栖,与湖水相依。
傻大方小编提示您本文标题是:与自然同栖,与湖水相依。。来源是。
与自然同栖,与湖水相依。。自然|相依|a+|lake|住宅---
L’Accostée住宅位于Lac St-Fran?ois的滨海地区。住宅的所有者已在此居住良久,非常享受周边环境所营造的水上运动体验。但由于原始住宅老旧,且已经不再能满足日益壮大的家庭成员,他们决定对住宅进行全面的整修,并保留承载着他们美好居住时光的湖边景色与自然景观。他们希望全新的住宅可以与自然同栖,与湖水相依。
L’Accostée House is located in the Adstock area, on the shores of Lac St-Fran?ois. The clients have lived on this beautiful site for a few years and enjoy aquatic activities on the lake. Since their original house was in poor condition and becoming too small for their growing family, they decided to rebuild while preserving the natural surroundings and keeping the open space on the edge of the lake. They wanted a warm, friendly house that would respect the environment and open onto the lake.
▼住宅外观,exterior view
自然|相依|a+|lake|住宅---
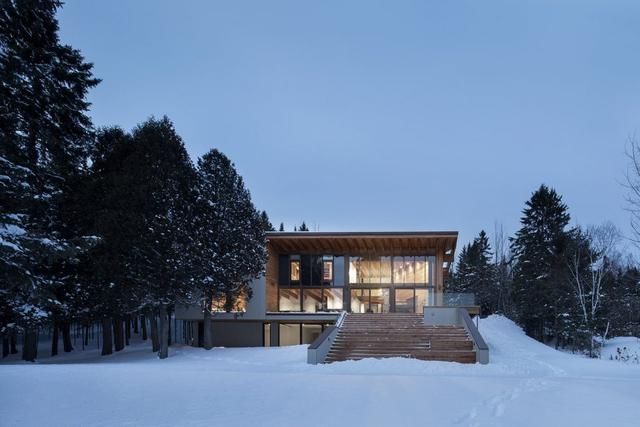
自然|相依|a+|lake|住宅---
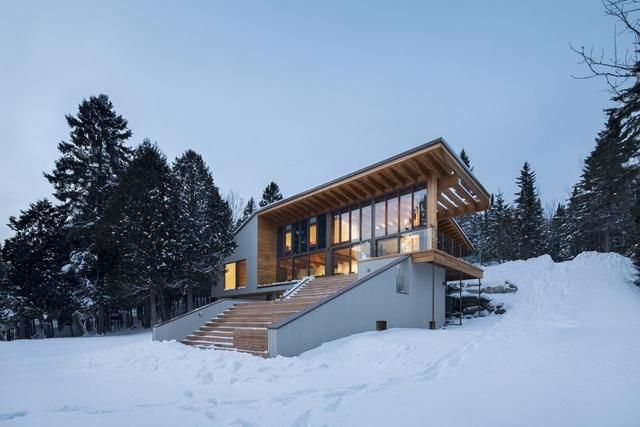
原始的建筑基底被挪作大型储藏间。老房原有平面上加建了室外露台,并通过宽阔的楼梯连接到湖边。建筑充分契合倾斜的地形,室内空间随着坡度的变化而自然流通自如。住宅前入口道路与车库和住宅二层持平,而面朝湖水的一侧,三层居住平面则逐次展开。开阔的立面窗口为室内外建立了良好的视觉联系。住宅紧贴原厂地而建,其后身倚向丛林,将清晰明亮视野留给河岸。略显隐蔽的住宅入口既保护了居住者的隐私,又为住宅创造了一丝神秘之感。全木结构赋予这栋当代住宅以独特的风情。裸露的房梁从住宅内部延伸至室外,在朝向湖水的一面展现了极高的透明度。南侧玻璃立面的悬挑屋顶为炎夏的居住生活带来些许荫蔽。
The original foundations were kept to provide a large storage area. A terrace with spa was built on top of the old house footprint, with wide stairs leading to the lake. The slope of the site is also integrated into the design: the interior spaces flow into one another as they follow the natural slope of the land. From the access road, passers-by can see the upper level and the garage, while on the lake side, three levels rise elegantly above the ground, revealing a facade articulated by a series of angles and wide openings. The project seems to cling to the original house location, leaning backwards through the forest leaving the bank clear. The discreet entrance along with the open facade on the lake create a strong duality. The idea is not to reveal everything at a glance.This contemporary house is distinguished by the expression of the wooden structure. The exposed beams indoors continue outdoors emphasizing the effect of transparency towards the lake. The roof overhang protects the south-facing glass facade from overheating in the summer.
▼裸露的房梁从住宅内部延伸至室外, the exposed beams indoors continue outdoors
自然|相依|a+|lake|住宅---
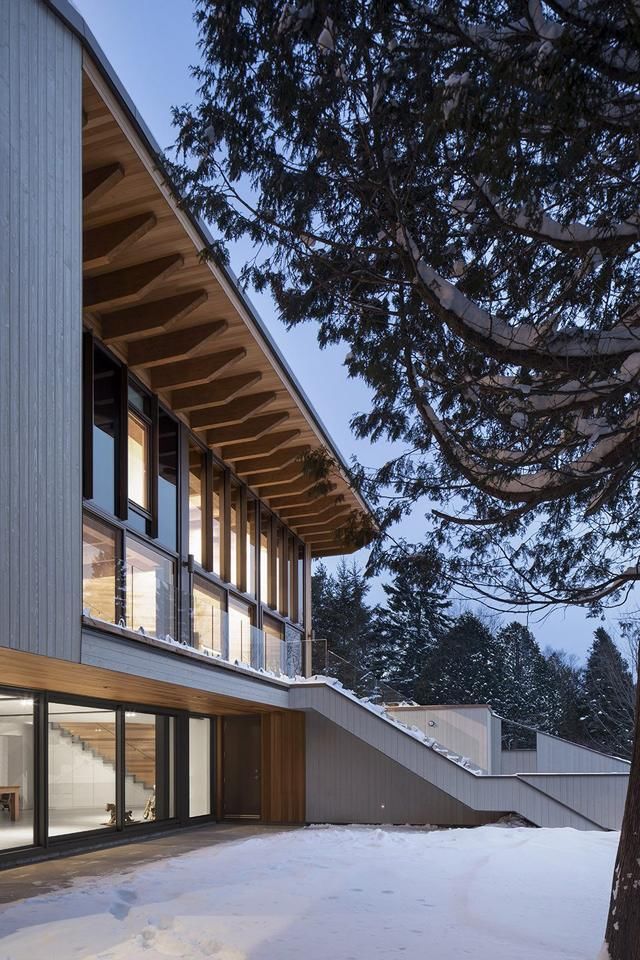
▼住宅侧边相对封闭,the more private side
自然|相依|a+|lake|住宅---
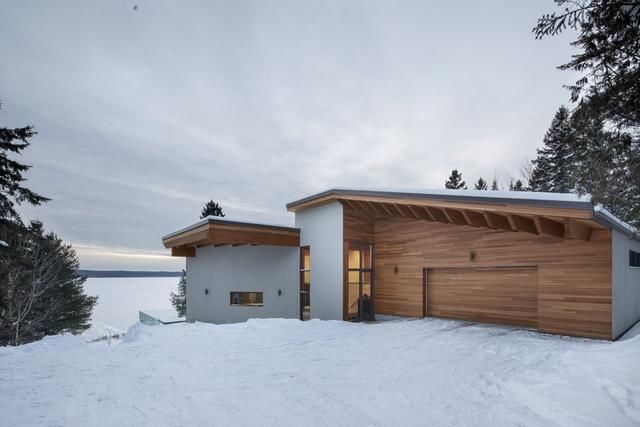
▼隐蔽的入口,the discreet entrance
自然|相依|a+|lake|住宅---

穿梭其中,住宅内部空间逐渐清晰。住宅内部展现为巨大的U型空间,居住者在此生活起居,休闲会友。主卧区域于住宅主要空间略向后移,为自身觅得一处绝佳的观景视野。通过狭小的楼梯,便可以到达位于上层的儿童房。引人注目的楼梯沿着雪松墙,连通着上下三层居住空间。
The house reveals itself gradually, through its different levels. The host welcomes friends and family around the large U-shaped island in a friendly and unifying atmosphere. The master bedroom, set back from the living areas, offers peaceful views of the cedars outside, while the children’s rooms, located on the upper floor, are accessible by the catwalk. The staircase connecting the three levels is light and dynamic: it runs along the red cedar wall and leads to the garden floor.
▼居住空间连通自如,清晰可见,the house reveals itself gradually through its different levels
自然|相依|a+|lake|住宅---
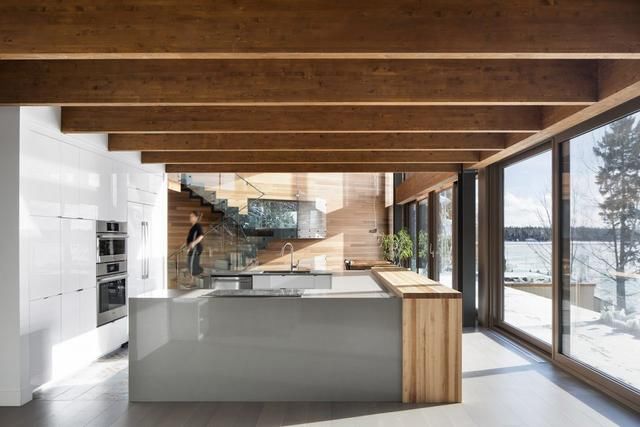
自然|相依|a+|lake|住宅---
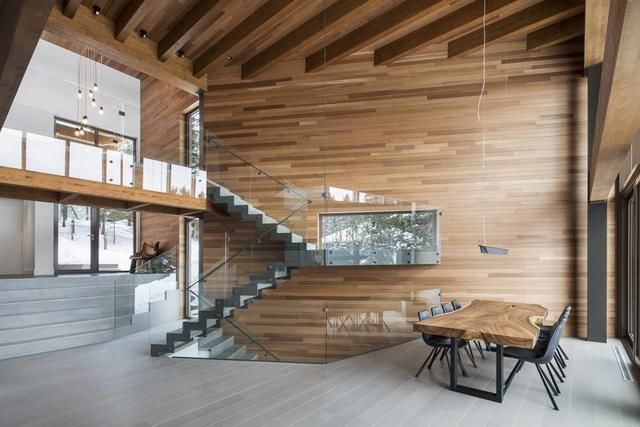
▼厨房与餐厅,kitchen and dining space
自然|相依|a+|lake|住宅---
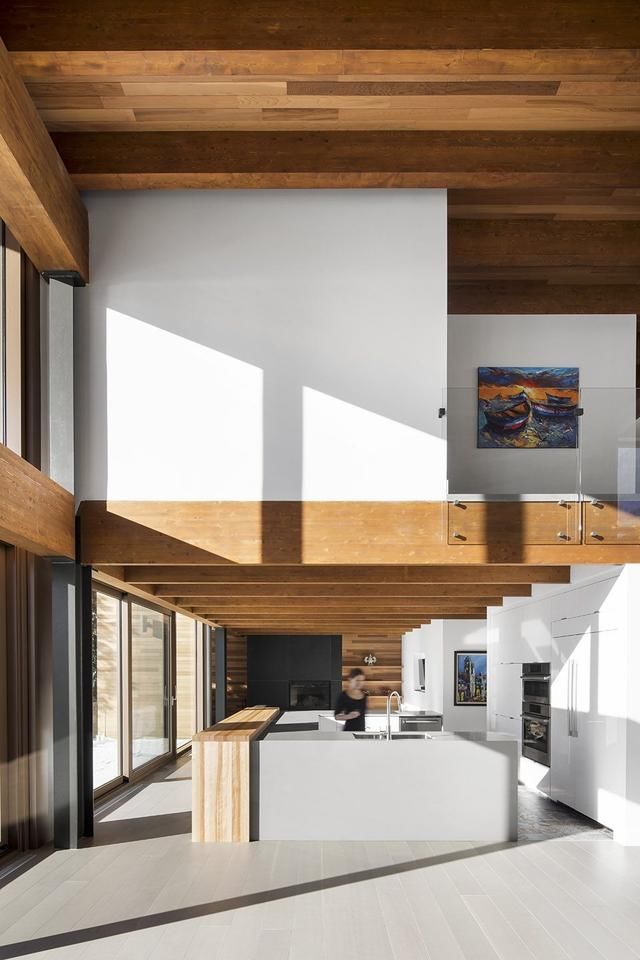
▼引人注目的楼梯沿着雪松墙连通着上下三层居住空间,the staircase connecting the three levels is light and dynamic: it runs along the red cedar wall and leads to the garden floor.
自然|相依|a+|lake|住宅---
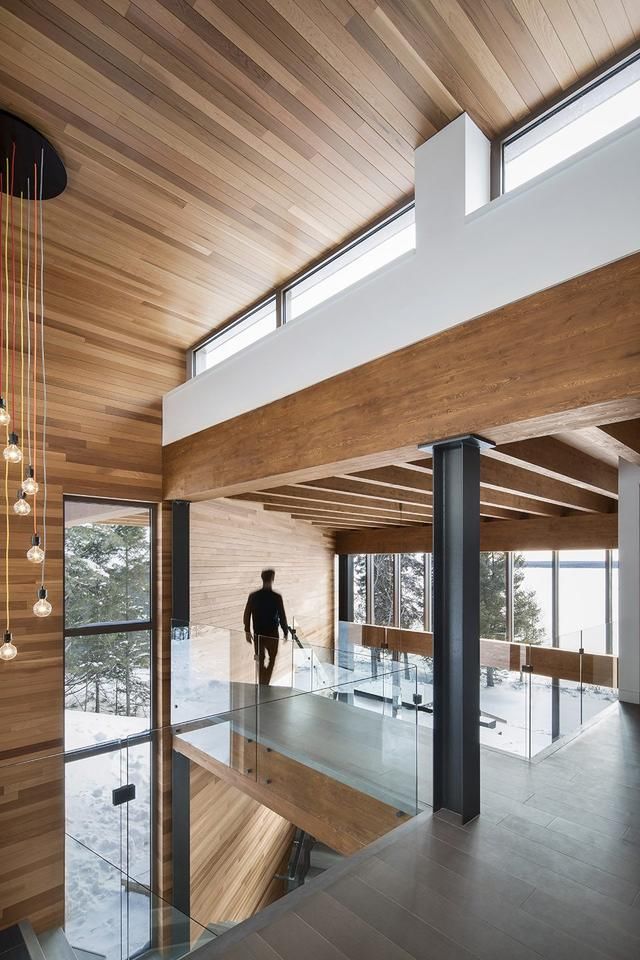
自然|相依|a+|lake|住宅---
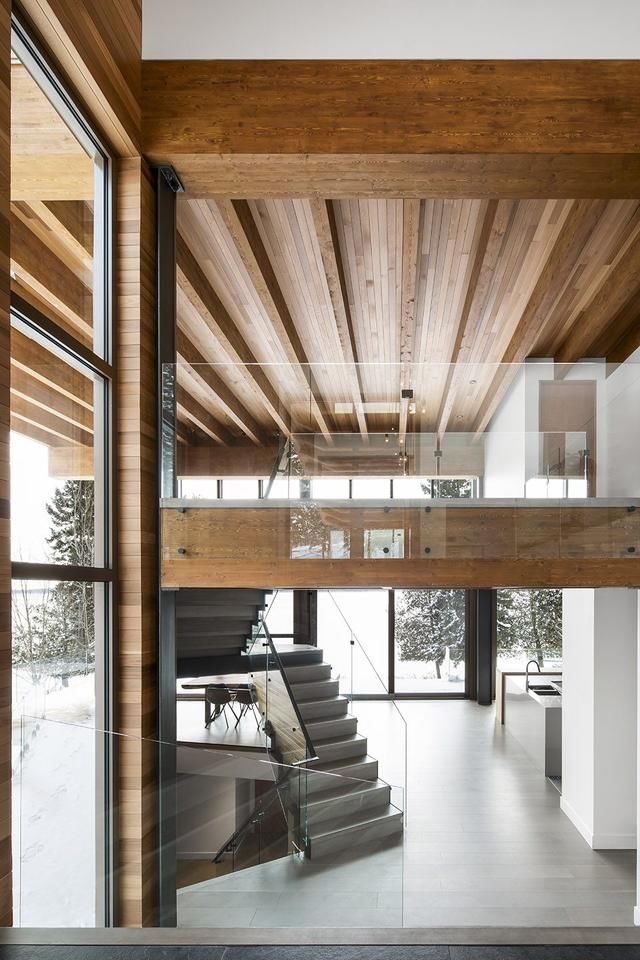
自然|相依|a+|lake|住宅---
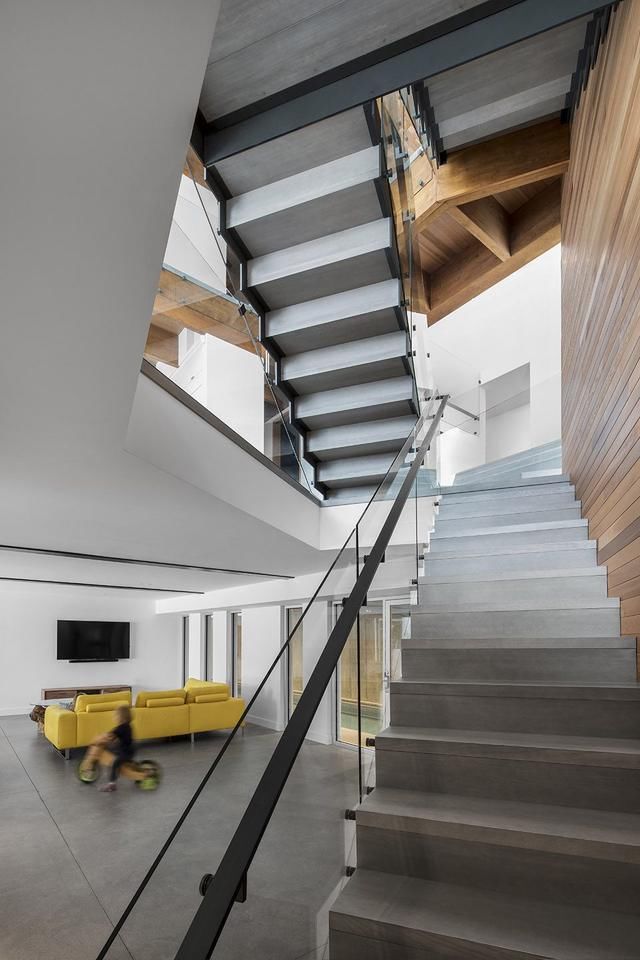
▼主卧享受松林景观,main bedroom enjoys a view to the cedar forest
自然|相依|a+|lake|住宅---
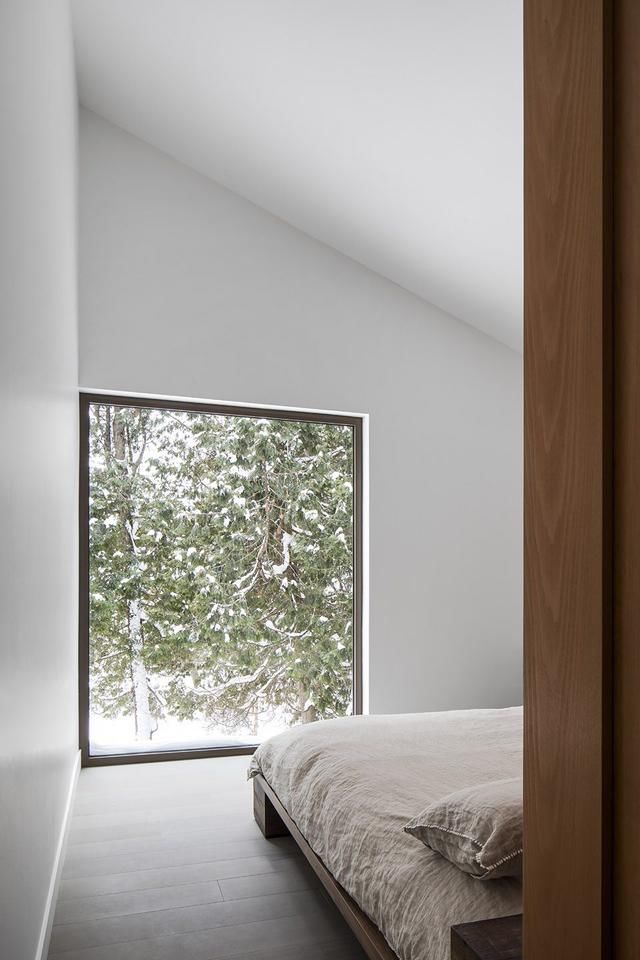
位于建筑花园层中心的室内泳池,是住宅的隐藏惊喜。穿越铺满旧石器时代风格的马赛克墙壁步入泳池,自然光从侧墙的窗口中投射进来,愉悦的氛围让人流连忘返。
This level reveals a well-kept secret, an indoor swimming pool in the heart of the house. It is accessed by crossing the Paleolithic mosaic that adorns the walls of the shower. Natural light sweeps over the wall at the end of the long pool, beckoning swimmers.
▼泳池侧面开窗营造怡人环境,natural light sweeps over the wall at the end of the long pool
自然|相依|a+|lake|住宅---
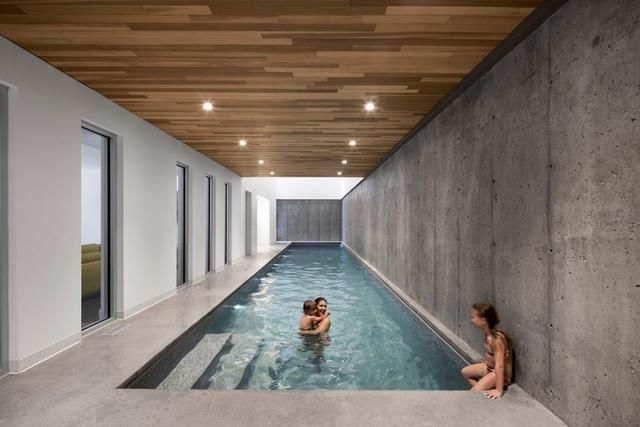
自然|相依|a+|lake|住宅---

▼马赛克装点的墙壁,the Paleolithic mosaic wall
自然|相依|a+|lake|住宅---
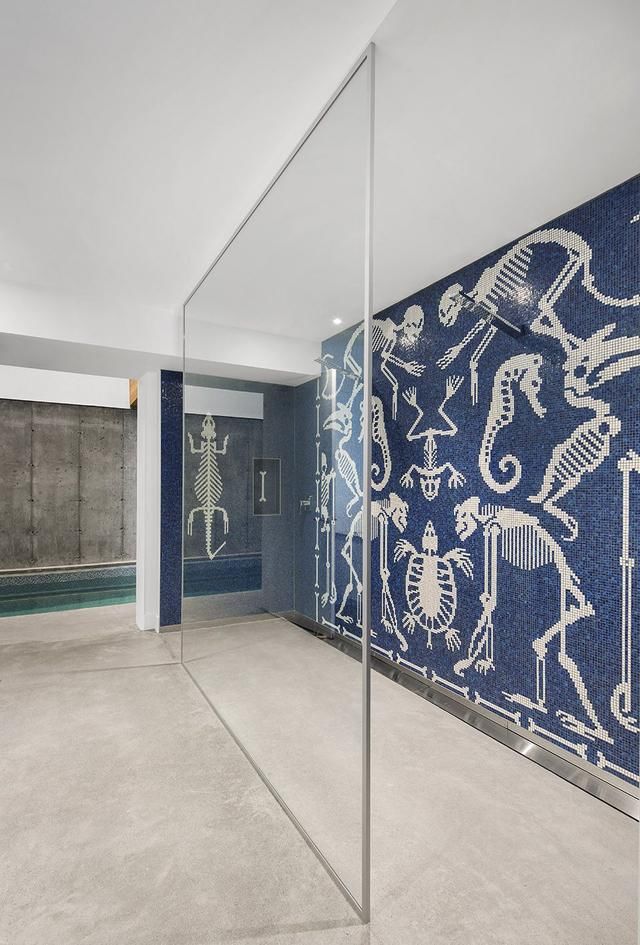
住宅以优雅的身姿栖身于场地之中。原建筑的硬朗和冰冷,在沙质米色木材和红雪松板条的打造下,终显亲和精致之感。
The project is designed as a delicately carved volume, which nestled into the site following its topography. The formal gestures are strong and powerful, while the material—sandy beige wood and red cedar slats—are more delicate and warm.
▼平面图,plan
自然|相依|a+|lake|住宅---
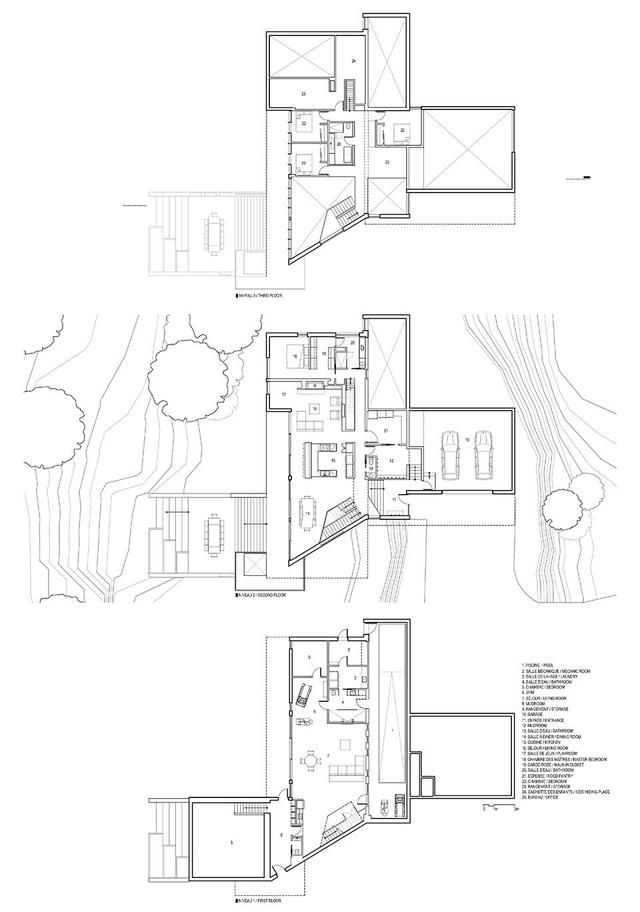
▼剖面,section
自然|相依|a+|lake|住宅---

Architects: Bourgeois/Lechasseur architects
Structural engineer: Antoine Dorval
General contractor: Constructions des Grands Jardins
Year of construction: 2017
Location: Lac-St-Fran?ois, Adstock
Photos: Adrien Williams
- 脑洞大开第31期 | “下班更快乐”之周末只想自然醒
- 进了这些餐厅,从帝都一秒到徽州~
- 用迪卡侬这些“小神器”,把踏青变成一场超级有成就感的自然探索
- 租房or买房?来算算这笔账答案自然清晰!
- 108平三室二厅二卫,舒适 自然家
- 化妆造型丨俏皮灵动的鲜花新娘造型 散发出青春自然的气息
- 脑洞大开第30期 | “下班更快乐”之周末只想自然醒
- 大连老虎滩海鸟保护节启幕 呼吁人与自然和谐共生
- 成都别墅装修 自然质朴原木风 给人一种敞亮时尚的感觉
- 姜公论金:EIA来袭!为你解析市场中的“自然定律”!
